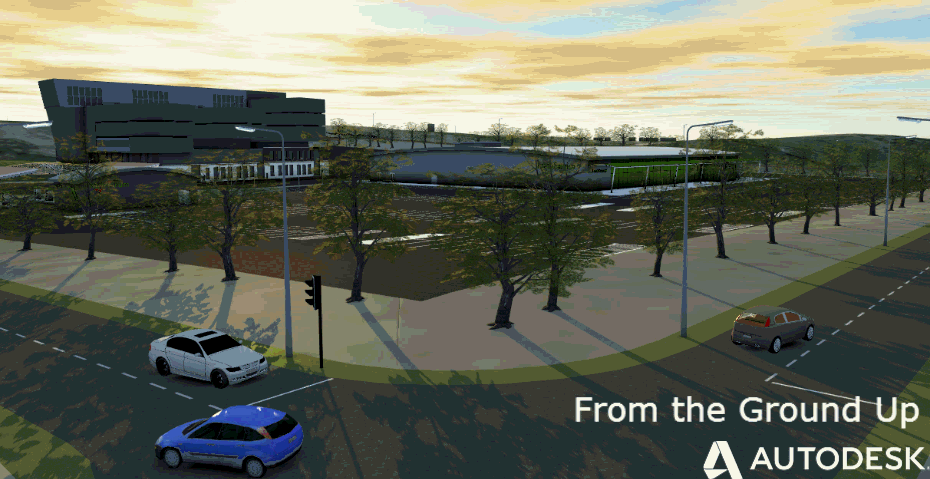I must copyright this phrase 🙂
I have had quite a few requests from you on whether I can share the dataset I show on the video of the BIM Coordinator Tool posted on Labs for AutoCAD Civil 3D and Revit.
The data
Download Shared Coordinate Systems.zip (33271.3K)
When you upzip the file
1 – Export Shared Coordinates.dwg
I use to show xrefing the 2D floor plan of the building to work out position on site and also set a floor level.
2 – Import DWG from Revit.dwg
Is showing that the Civil design has taken place with the position of the building in mind and that as the civil engineer I would like the building back in my model for reference purposes and to continue the drainage design, documentation etc.
Office Building.rvt
Is the building to be setup with shared coordinate system
Coordinated Site Model.nwf
Is a Navisworks file with the Civil Model already linked and ready to receive the Revit file
Coordinated Site Model.nwd
Is a Navisworks published file with the Civil model embedded and not linked to the DWG file (easiest one to try out)
The rest of the files are reference files for aerial photography and ground surface data
Here is how I put it together if you haven't seen it in action.
Try it out for yourself and please give feedback via the Labs feedback system
Currently for 2012 releases of AutoCAD Civil 3D and Revit products
http://labs.autodesk.com/utilities/bim_coordinator/
Jack Strongitharm
