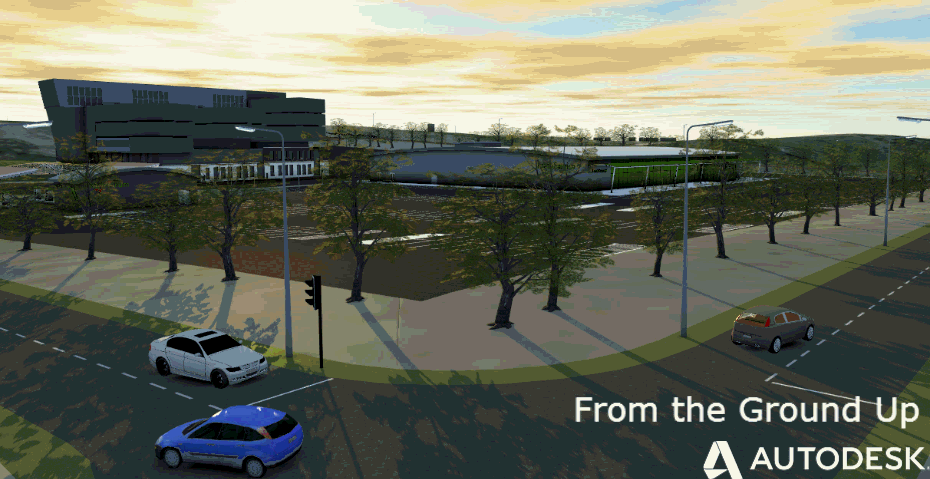aka as the BIM Coordinator released on our Labs site, we have had a good interest in making this available on our newer releases.
So for both 2013 and 2014 releases this tool is now available on www.autodesk.com/subscription under the productivity tools for AutoCAD Civil 3D.
There are two installers, one to be installed on Civil 3D which runs from the toolbox and a second that installs to run on Revit (any version)
The tool exports an xml file from Civil 3D with coordinates and z level/elevation, rotation and units.
From within Revit you select the same two reference points on your building/structure and it creates a ‘Shared Coordinate System’ for your location and can orientate the view to suit and most importantly export the building/structure correctly to be used in AutoCAD platforms, Navisworks etc.
or watch through Youtube
To see this in action I have recorded a new video that covers from the outline planning of a site with InfraWorks through to the project aggregated model in Navisworks.
As usual I throw a big supermarket on a public park in the UK close to where I live, of course its all made up!
Jack Strongitharm
