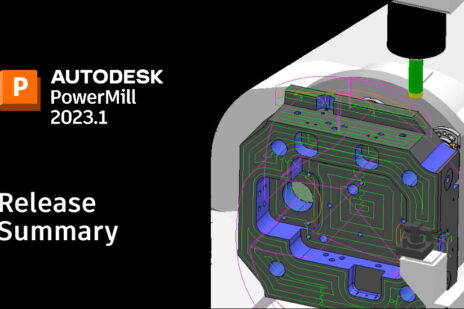
No one feels the pain of ensuring manufacturing business processes run smoothly more than the plant or facility manager of a modern factory. It is their responsibility to make sure quality products get to market inexpensively and on time. When it comes to guaranteeing product defects do not leave the factory, facility and plant managers are goalie, guardian, and Gandalf.
No bad product shall pass!
Historically, plant managers have had to race from machine to machine on the shop floor to get a glimpse of all factory operations. Managing so many machines and cross-functional processes at once leave many facility managers feeling like acrobats, peddling a unicycle back and forth across the shop floor to keep a dozen plates spinning on sticks. If one crashes, the whole system breaks down, so it’s no wonder they lose sleep pondering how to achieve the following:
- Keep machinery functioning with preventive maintenance
- Reduce manufacturing lead time and meet timelines
- Lower the total time required for converting raw materials and parts into completed products
- Prove factory compliance and the compliance of suppliers.
Making things more difficult for facility managers is the fact that the shop floor is often where the first warning signs of product failure occur. Catching these issues at the last minute can be stressful, creating a sense of urgency and need for smarter factory layouts.
Autodesk Understands the Challenges Plant Managers Face
To help manufacturers visualize, optimize, and design smarter, more efficient factory floors — and considering facility managers have the unenviable task of being everywhere at once — Autodesk has created Factory Design Utilities, the market’s only factory design visualization and optimization software.
 Factory Design Utilities gives factory executives the ability to validate factory layouts for efficient equipment placement, which improves production performance and makes life easier for plant managers. Factory Design Utilities is the only factory layout design solution that extends the familiar AutoCAD environment with the ability to automatically synchronize 2D and 3D workflows. The solution also supports installation documentation to reduce the costs and lost time associated with installation problems. Factory Utilities is integrated inside Autodesk’s Product Design & Manufacturing Collection bundle, offering manufacturers the following benefits:
Factory Design Utilities gives factory executives the ability to validate factory layouts for efficient equipment placement, which improves production performance and makes life easier for plant managers. Factory Design Utilities is the only factory layout design solution that extends the familiar AutoCAD environment with the ability to automatically synchronize 2D and 3D workflows. The solution also supports installation documentation to reduce the costs and lost time associated with installation problems. Factory Utilities is integrated inside Autodesk’s Product Design & Manufacturing Collection bundle, offering manufacturers the following benefits:
- Create electrical schematics inside AutoCAD Electrical and establish an electromechanical link with Inventor for routing and harness design.
- Use AutoCAD or AutoCAD Mechanical for 2D conceptual design – and use that data to generate 3D models in Inventor that will update if the design is changed.
- With ReCap Pro, you can process point cloud data capturing the as-is state of your factory and integrate that into the model in Inventor or Navisworks.
- And with Navisworks, you can perform large scale design review, including collision detection for factory layouts.
 When a problem occurs somewhere in the manufacturing line, shop floor managers have to keep their eye on the ball and act fast. The shop floor is a place of action, because that’s where raw materials are transformed into finished goods. Because of this, factory managers need a streamlined environment that facilitates the efficient management of machines and processes.
When a problem occurs somewhere in the manufacturing line, shop floor managers have to keep their eye on the ball and act fast. The shop floor is a place of action, because that’s where raw materials are transformed into finished goods. Because of this, factory managers need a streamlined environment that facilitates the efficient management of machines and processes.
By using Factory Utilities, manufacturers can design streamlined, efficient factory floors that will simplify life for factory plant managers, resulting in factory operation excellence and superior business results. Click here to watch a short 3D immerse video that takes you inside a virtual plant and shows how Factory Utilities can maximize your factory output.



Add comment
Connect with: Log in
There are no comments