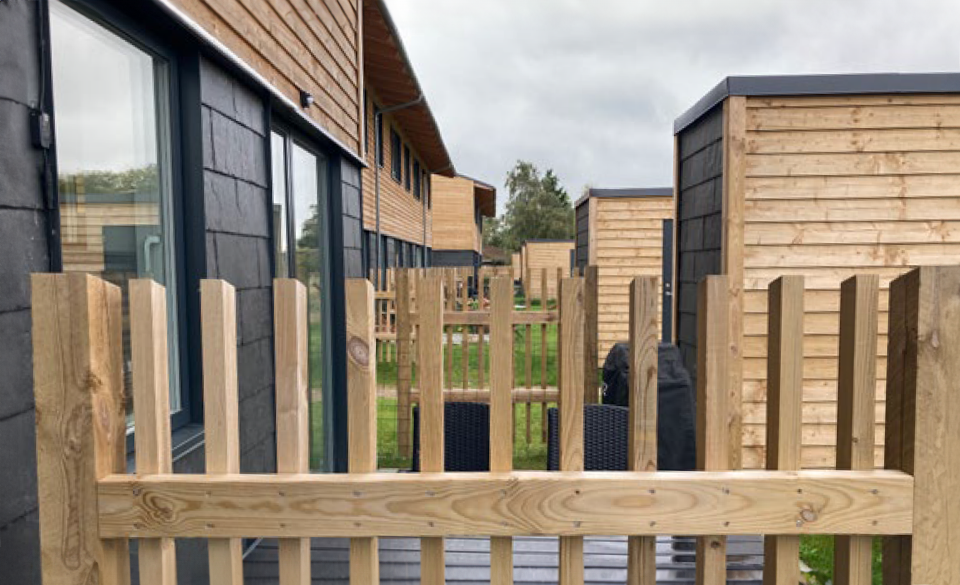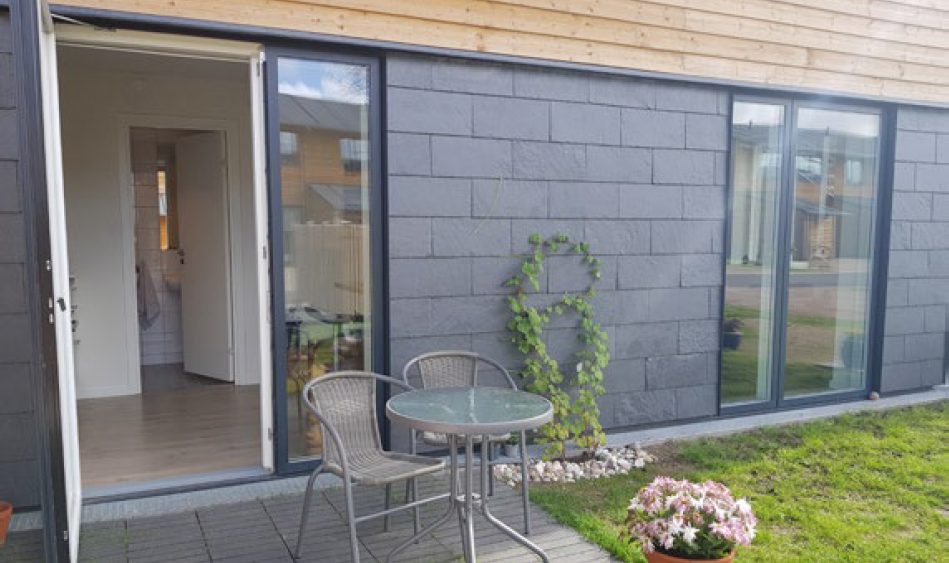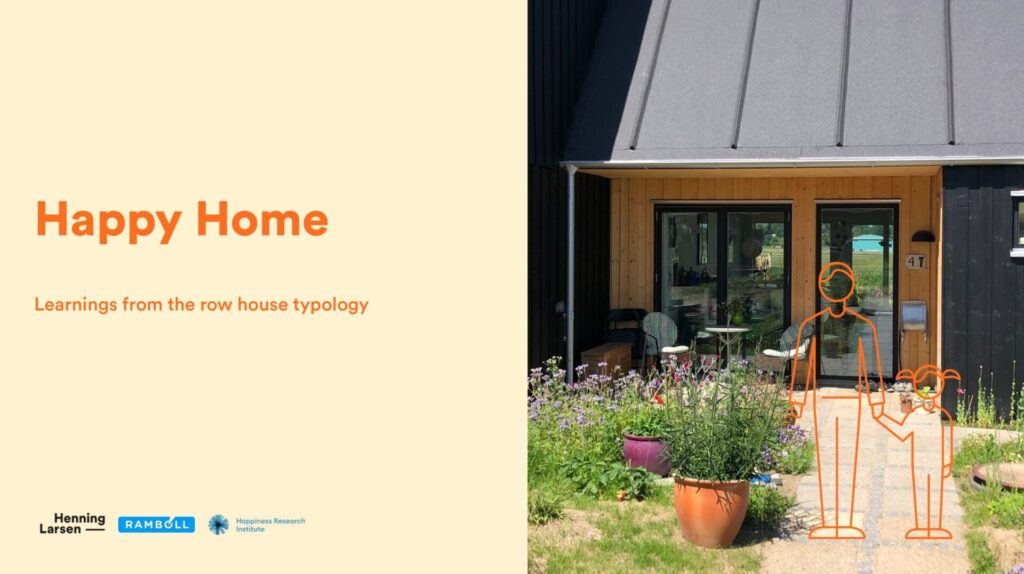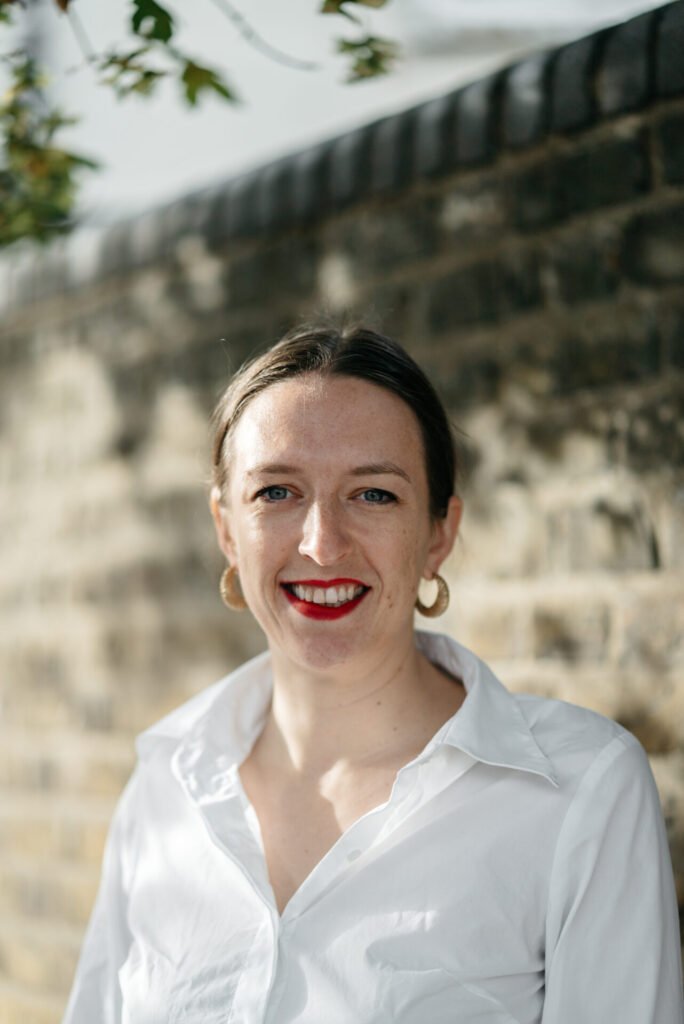As we release the new Housing tool for Autodesk Forma I had the pleasure of researching and reading this great e-book by Rambøll, Henning Larsen, and the Happiness Research Institute on “Happy Home – Learnings from the row house typology” and had the pleasure to invite Rebecca Dillon-Robinson, Principal Urban Planner, Ramboll Regenerative Cities, to talk to us about the learnings from their research here. I’m so excited to have her as a guest blogger to share all this with us. All opinions are those of the contributor and do not necessarily represent the views of Autodesk.
As architects, engineers, and scientists, we are called to reimagine the future. The need to move to zero carbon, regenerative economy is undisputable, and climate change is descending upon us. We have been trained to imagine the future and build the imagined. But are we well equipped to design a future in which we will be happy?

Ramboll, Henning Larsen, and the Happiness Research Institute Happy Homes research
Our Happy Home research, published in 2022, identified the crucial role that our homes have in supporting our happiness. But it also identified that our happiness at home exists beyond the physical thresholds of houses; across homes, streets and neighbourhoods, with all three shaping our emotional well-being. Focusing on experiences of happiness in row houses, the research found that many respondents noted the local service, amenity, natural and social ecosystem informing their happiness at home over time.
“We need to design spaces that allow for and encourage happiness.”
Our research has identified five drivers and ten recommendations which can be used as a toolbox by developers, planners and architects to create happier homes and neighbourhoods for all housing typologies and all stages of design. Happiness is not a constant emotional state, but rather a range of changeable positive feelings and life satisfaction. We need to design spaces that allow for and encourage happiness.

Row housing offers a solution and lessons for other typologies
The row housing typology – encapsulating both semi-detached and terraced single-family homes – is one very familiar in the UK and with growing interest in Denmark, where this study was based. In the UK row-housing makes up 52% of the housing stock and it is increasingly being revisited and reimagined by architects in contemporary versions across Europe. Row houses appeal to developers because they are simple to construct, small and easy to sell. From the perspective of the user, a row house is a smaller version of a single-family house. The row house typology offers a variety of benefits, including a small garden, the ability to interact with neighbours on a daily basis, and often a good urban location.
To instil happiness in the design of row-housing there are some components that our research found essential, one of which was to create semi-private spaces to serve as a link between the private and the public. This semi-private space is typically the front garden or yard which functions as a space to meet neighbours and as a buffer zone. The physical design of this zone can influence its social dynamics. Placement of the kitchen near the front door and overlooking the garden, for example, can activate this semi-private zone, allowing for interactions with neighbours. These interactions are crucial to building social connection, a key component of happiness.
To build on this creation of places for social connection a second learning was to create possibilities for residents to belong to smaller and larger communities at the same time. Being part of a smaller group of neighbours who live next door or on the same street allows residents to form a common identity and make decisions about shared spaces. We can design blocks of housing and streets so that they create these small clusters of neighbours, between 20 to 50 seems to be an optimum number. The design of these shared spaces must encourage social interactions, for example having a shared, car-free zone that people walk through every day.
Beyond the street or cluster residents need to opportunity to connect to a wider local network; those with shared interests or hobbies. We can facilitate this by designing easily accessible walking and cycling connections to community hubs and the wider neighbourhood.
To find more lessons for the design of row houses and row house communities you can download the full report and listen to a webinar discussion about it here.

How does this influence sustainability?
Building neighbourhoods and homes that are sustainable and more resilient to climate change does not have to be a completely utilitarian, engineered process. Cities should be functional, beautiful, culturally important to people living there and inspire a sense of wonder and belonging. Happy people are more likely to be sustainable. We will rely less on health systems and sustainable urban design is conducive to reduced carbon emissions. People prefer walkable neighbourhoods where housing is mixed with shops, services, places to work and access to nature.
As urbanists, we see our role as creating the conditions for individuals, groups and networks to achieve states of happiness in their homes and neighbourhoods, aspiring to social sustainability.
Creating homes and neighbourhoods that do not take happiness and well-being into account has unintended consequences, such as using more energy or emitting more carbon. There are growing concerns about mental health wellbeing, the effects of climate change, and biodiversity loss, all of which appear to contribute to issues such as loneliness, stress, and poor mental health. Happiness outcomes need to be included in all design considerations, and for this we need a systems approach.
As urbanists, we see our role as creating the conditions for individuals, groups and networks to achieve states of happiness in their homes and neighbourhoods, aspiring to social sustainability. Happiness is easier to maintain when we are healthy, and when our environment supports our health. This requires circular thinking wherein our lives and neighbourhoods generate resilient natural systems that can provide the ecosystem for our health.
The current focus on embodied carbon in the built environment fundamentally ignores how we can achieve an equitable, sustainable society. Sustainability and the drive to net-zero in the built environment will (under Scope 3 emissions targets) have to change or offset the emissions produced from the people and objects functioning within our buildings (indirect value chain emissions).
To enable the behaviours that we need for people to be sustainable: travel more actively, recycle and reuse, consume less, eat a more local plant based diet and to enable this to be a way of living for everyone that does not impact on quality of life, we need to think about making places that can allow people to achieve happiness.
To tackle the biggest crisis facing the planet we can’t just be reactive, we need to be proactive.
Minimum regulations and codes will meet only the most basic of human needs. Putting people and nature at the centre of the design starts to go some way of “eco system engineering”. By understanding that humans and nature are symbiotic with each other, we can design environments where both nature and people can flourish and be happy.
To tackle the biggest crisis facing the planet we can’t just be reactive, we need to be proactive. All built environment professions have to work hand in hand to reimagine a sustainable, happy future. If we set design outcomes that seek to improve the happiness of everyone, we could go much further to achieving a truly sustainable place.
