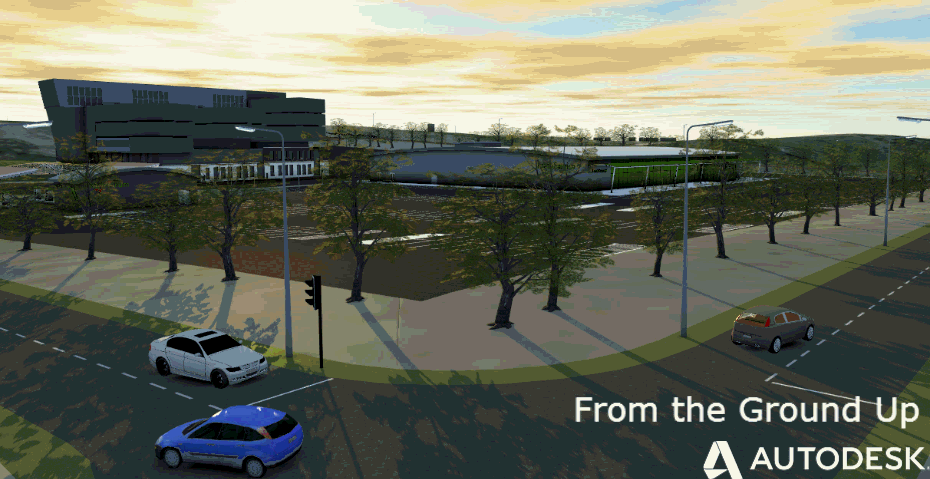About time we got a cloud application to use for design purposes.
Not necessarily a magic button for design, but this tool can work out a solution based on a number of parameters for vertical slope, tie ins, volumes etc.
It is a PVI solution, so I would like you to give it a try and give some feedback based on your requirements to make this fit your design needs.
Anyway, download it from here
Once installed you run it from the toolbox
Choose what alignment and surface profile you want to use
Add mass haul information if you have any
Choose some maximum and minimum values
Choose how intense you want the solution
Within a short space of time a result is emailed to you
A PDF of the output
Then use the Profile from file option or LandXML file to import the result
There you have it
Put your head in the clouds
Jack Strongitharm


What are you refering to here as your comments have nothing to do with Civil 3D and Project Silverstar?
You are best discussing on the student forums
Civil regards
Jack Strongitharm
i am an engineering student and i have to say that autocad gives me some big problems here… sometimes, i got all night without sleep because of project that i have to do and when i finish, autocad is lagging and my project can’t be saved. so i cannot say i have positive memories with it.